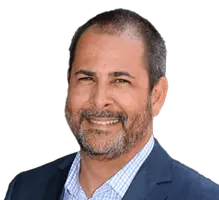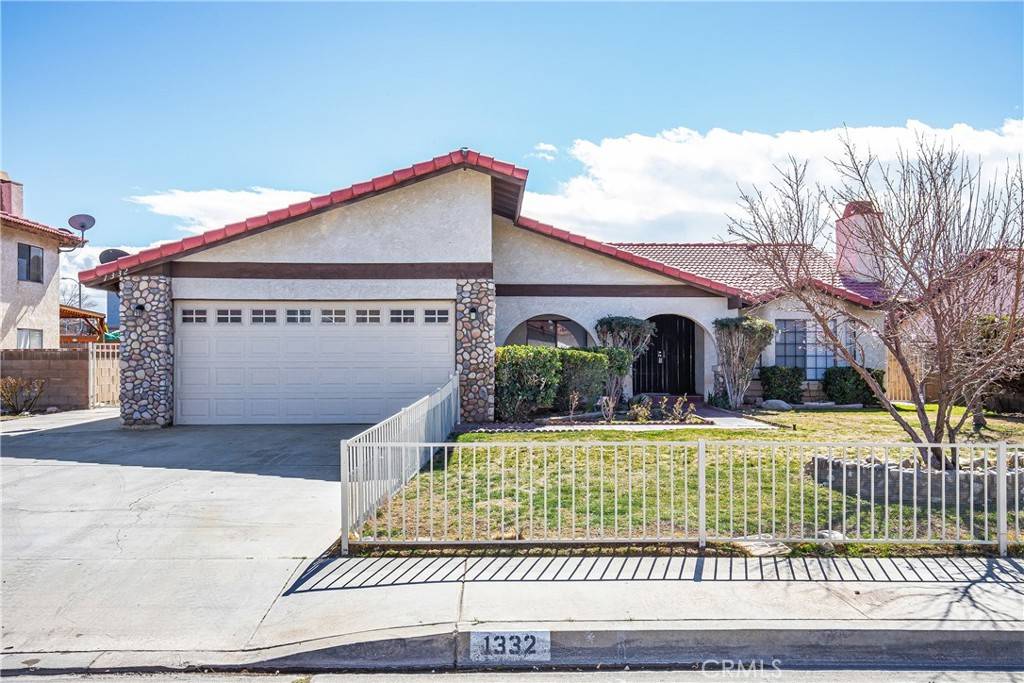For more information regarding the value of a property, please contact us for a free consultation.
1332 Pasteur DR Lancaster, CA 93535
Want to know what your home might be worth? Contact us for a FREE valuation!

Our team is ready to help you sell your home for the highest possible price ASAP
Key Details
Sold Price $489,000
Property Type Single Family Home
Sub Type Single Family Residence
Listing Status Sold
Purchase Type For Sale
Square Footage 2,046 sqft
Price per Sqft $239
MLS Listing ID SR22048335
Sold Date 05/13/22
Bedrooms 4
Full Baths 2
Construction Status Turnkey
HOA Y/N No
Year Built 1983
Lot Size 7,592 Sqft
Property Sub-Type Single Family Residence
Property Description
Turnkey 4 bedroom home with over 2,000+sf in a great established neighborhood. Spacious open floorplan featuring new interior paint, formal living room with vaulted ceiling and brick fireplace, separate family with a stone fireplace and mini wet bar that opens to the dining area, and kitchen with new granite counter tops and new stainless steel appliances. Master bedroom with high ceilings and walk-in closet. Three additional bedrooms, a second full bathroom, and laundry room complete the interior of the home. 2-car direct access garage with lots of attic storage space. Wide driveway with possible RV parking and nice backyard with covered patio. Come and see it today!
Location
State CA
County Los Angeles
Area Lac - Lancaster
Zoning LRR7000*
Rooms
Main Level Bedrooms 4
Interior
Heating Central
Cooling Central Air
Flooring Carpet, Tile, Vinyl
Fireplaces Type Family Room, Living Room
Fireplace Yes
Appliance Dishwasher, Gas Range
Laundry Laundry Room
Exterior
Parking Features Direct Access, Garage
Garage Spaces 2.0
Garage Description 2.0
Pool None
Community Features Street Lights, Sidewalks
View Y/N No
View None
Roof Type Tile
Porch Covered
Total Parking Spaces 2
Private Pool No
Building
Story One
Entry Level One
Sewer Public Sewer
Water Public
Level or Stories One
New Construction No
Construction Status Turnkey
Schools
School District Antelope Valley Union
Others
Senior Community No
Tax ID 3148019083
Acceptable Financing Cash, Conventional, FHA, VA Loan
Listing Terms Cash, Conventional, FHA, VA Loan
Financing Conventional
Special Listing Condition Standard
Read Less

Bought with Edwin Fox Century 21 Allstars




